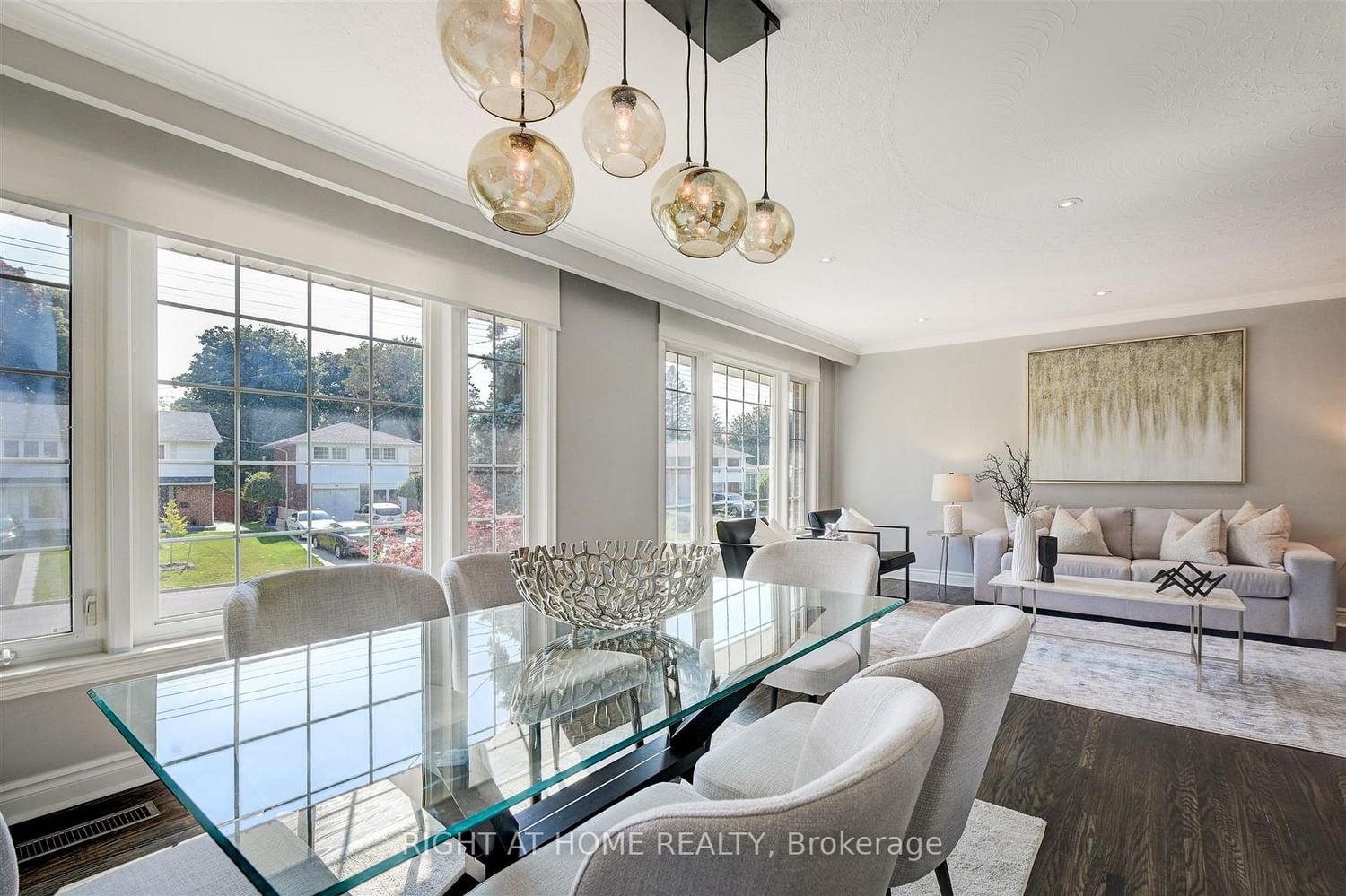$1,349,800
$*,***,***
3-Bed
2-Bath
Listed on 12/5/23
Listed by RIGHT AT HOME REALTY
Nestled on a serene and quiet street in the heart of Victoria Village, this detached home offers the perfect blend of comfort, convenience, and style. As you approach, you'll be greeted by the charming curb appeal, with lush landscaping and a welcoming entrance. The premium-sized lot provides ample space for outdoor activities and gardening. The 2-car garage and a generous 6-car driveway ensure parking is never a concern, offering convenience for both residents and guests. Step inside and discover the inviting open-concept living space, seamlessly connecting the living and dining area. The modern kitchen is a chef's delight, featuring high-end appliances, granite countertops, and stylish cabinetry. With three generously sized bedrooms this home is perfect for those in need of extra space. The finished basement with separate entrance can be utilized as a guest suite, entertainment area, or a home office, providing additional living space tailored to your needs. Just move in and enjoy!
You Are Also Steps To Public Transit, Including The Future Eglinton Crosstown LRT, Major Highways, Aga Khan Museum And Park, Nature Trails, Great Schools, Restaurants, Shops, And Much More.
To view this property's sale price history please sign in or register
| List Date | List Price | Last Status | Sold Date | Sold Price | Days on Market |
|---|---|---|---|---|---|
| XXX | XXX | XXX | XXX | XXX | XXX |
| XXX | XXX | XXX | XXX | XXX | XXX |
C7340120
Detached, Bungalow-Raised
6+1
3
2
2
Attached
8
Central Air
Finished, Sep Entrance
N
Brick
Forced Air
N
$5,270.32 (2022)
126.00x62.99 (Feet)
